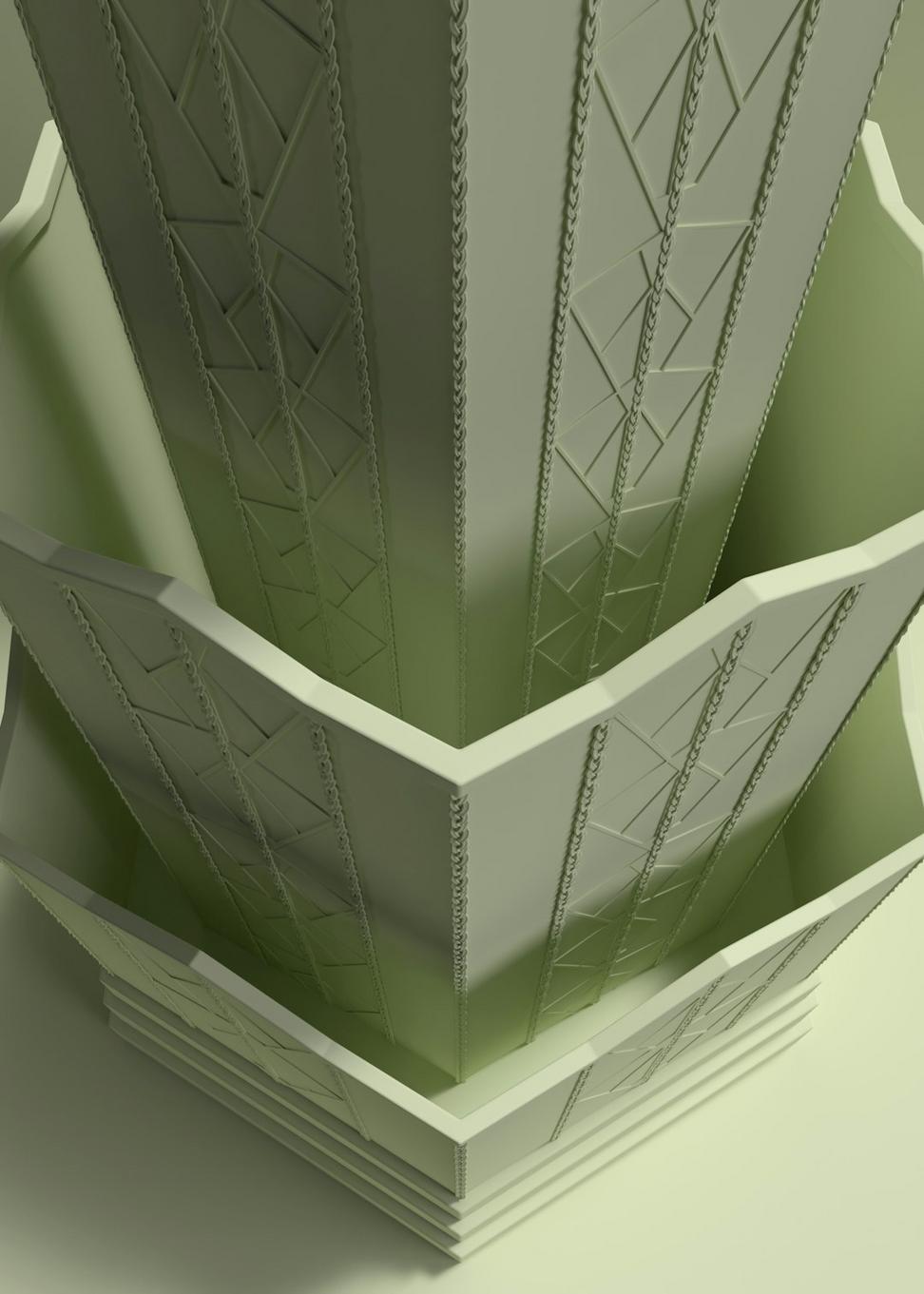Look, every project's different. But whether you're building from scratch or reimagining what's already there, we've got the tools and experience to make it happen right. No cookie-cutter solutions here.
Residential Design
Your home isn't just four walls and a roof – it's where life happens. We design spaces that fit how you actually live, not just how magazines say you should. Custom homes, renovations, additions... we've done hundreds and each one's been unique.
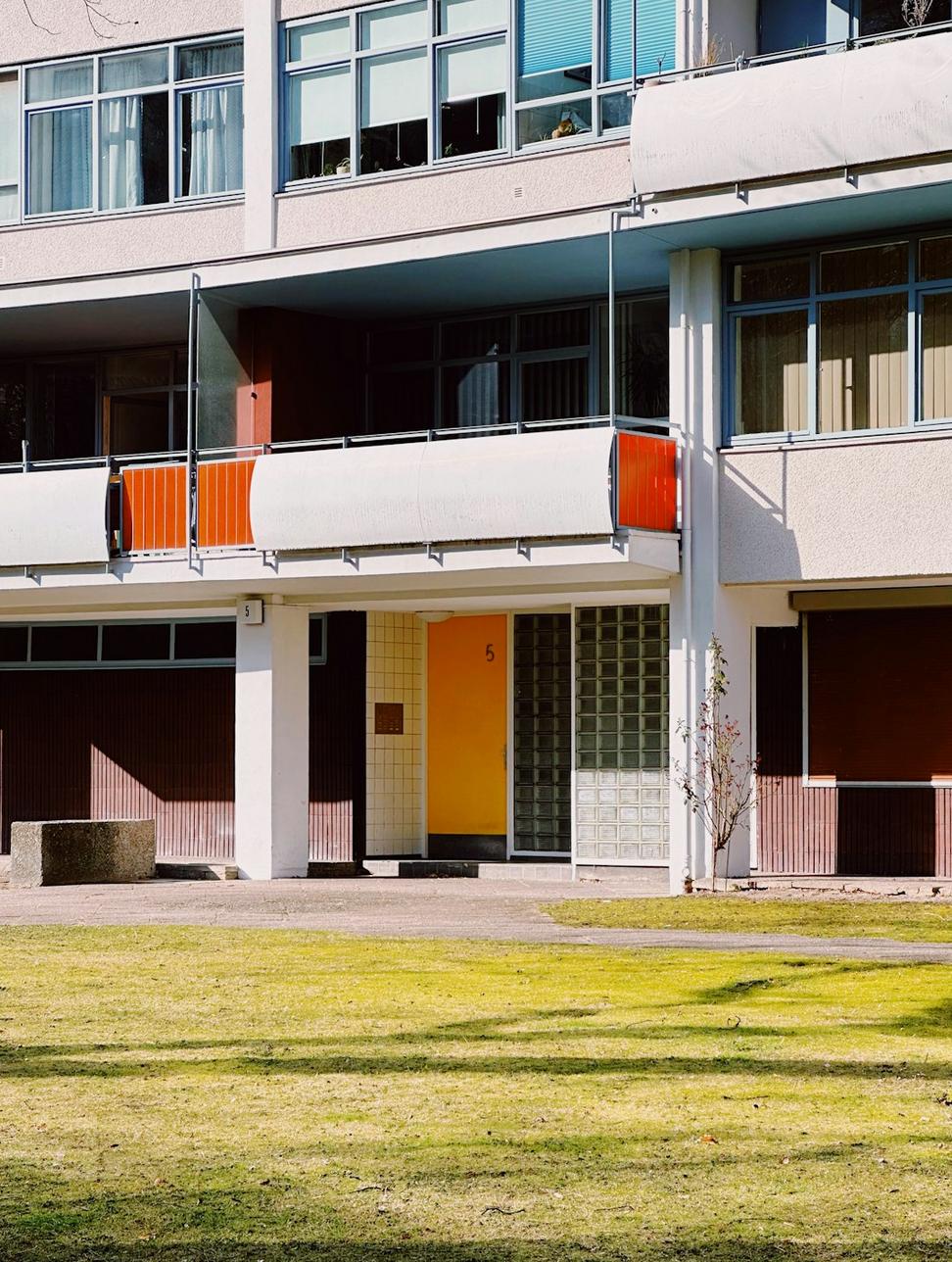
Commercial Architecture
Businesses need spaces that work hard. We get it. From boutique retail to office complexes, we balance aesthetics with function and budget. Your space should help your business grow, not hold it back.
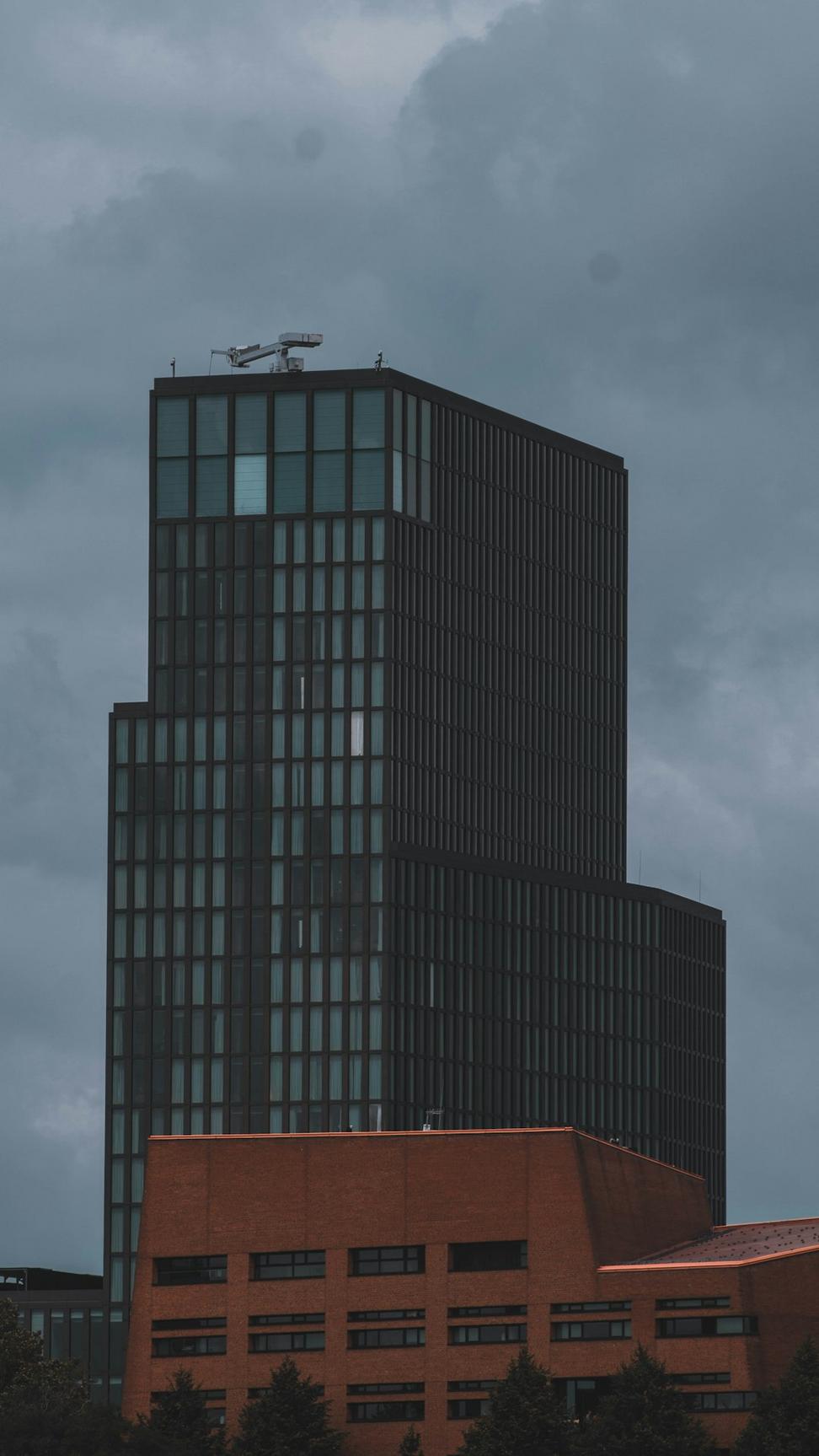
Sustainable Building Solutions
Sustainable doesn't mean sacrificing what you want. We integrate passive design, renewable materials, and energy-efficient systems without making your building look like a science experiment. Good for the planet, better for your utility bills.
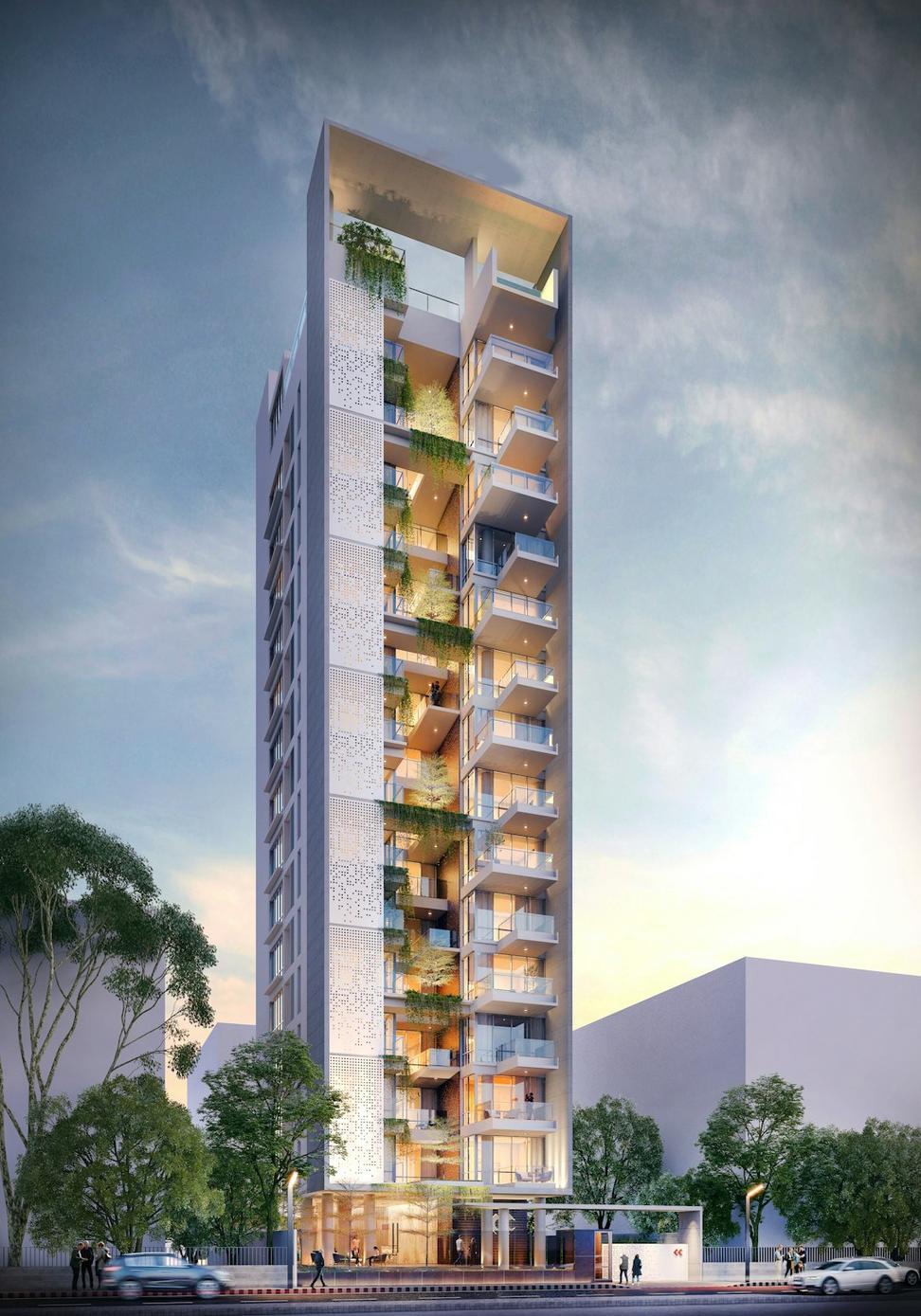
Interior Space Planning
Flow matters. A lot. We map out how people move through spaces, where natural light falls, how rooms connect. It's the difference between a house that looks good in photos and one that feels right to live in every single day.
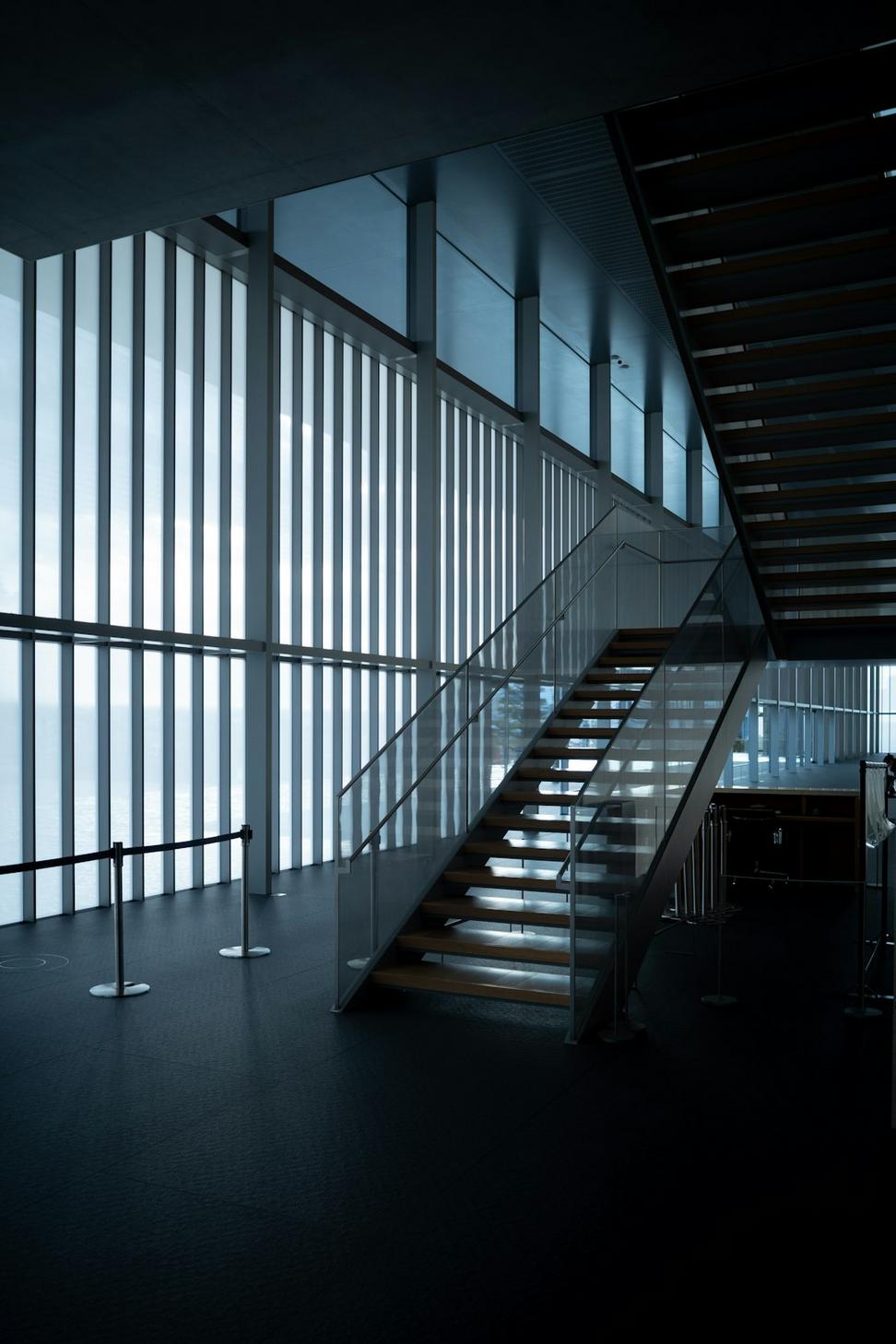
Project Management
Somebody's gotta keep the trains running on time. We coordinate contractors, handle permits, manage timelines, and deal with the inevitable surprises. You shouldn't have to become a construction expert just to build something.
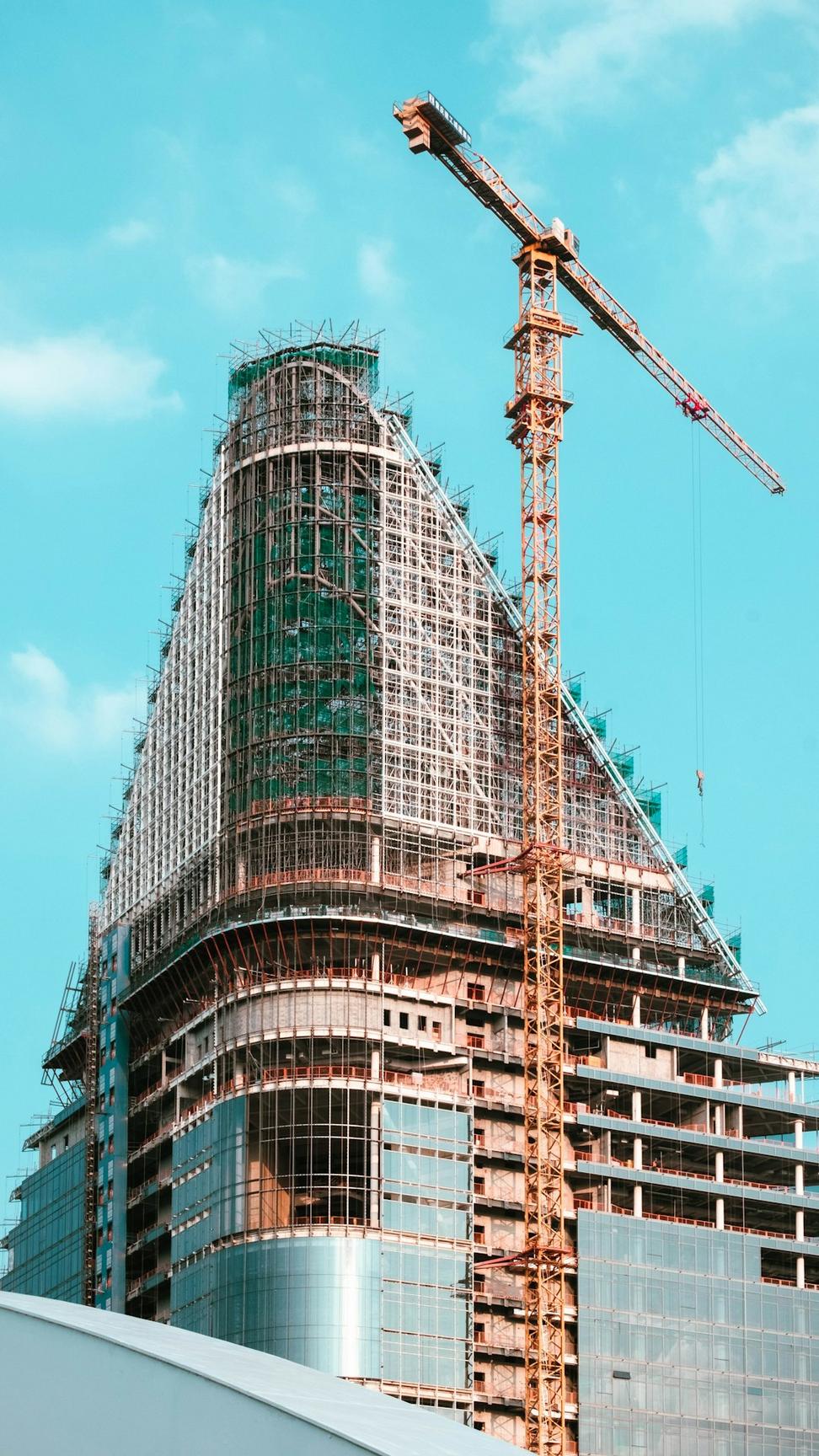
Building Information Modeling (BIM)
This is where tech meets building. BIM lets us create detailed 3D models that catch problems before they're expensive mistakes. You get to see exactly what you're getting, and builders get clear instructions. Fewer surprises, better outcomes.
